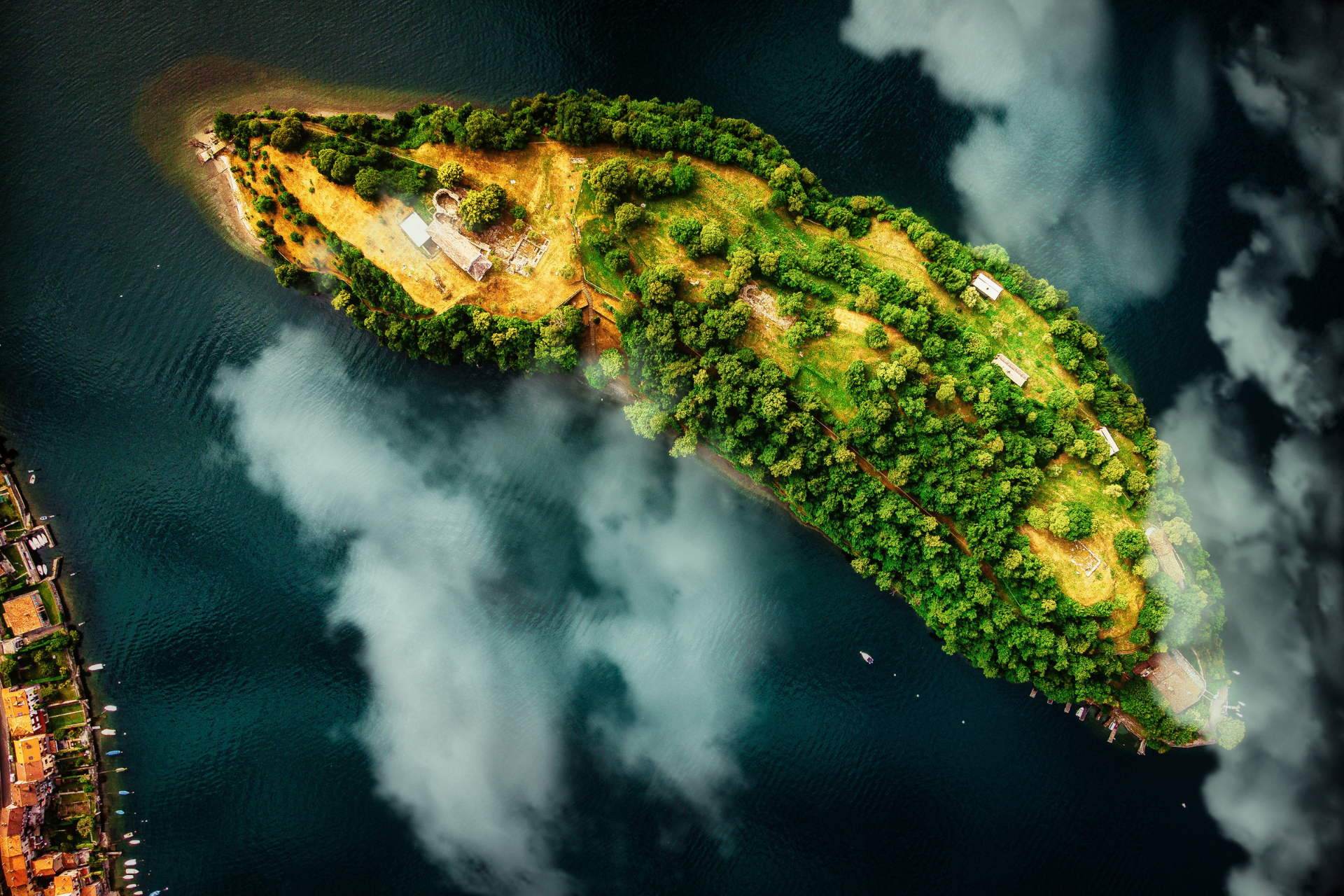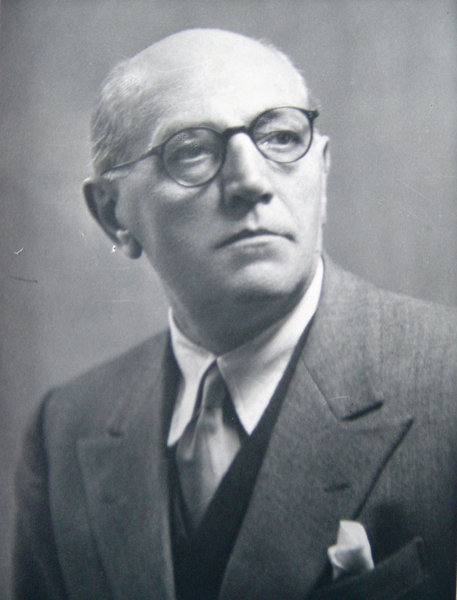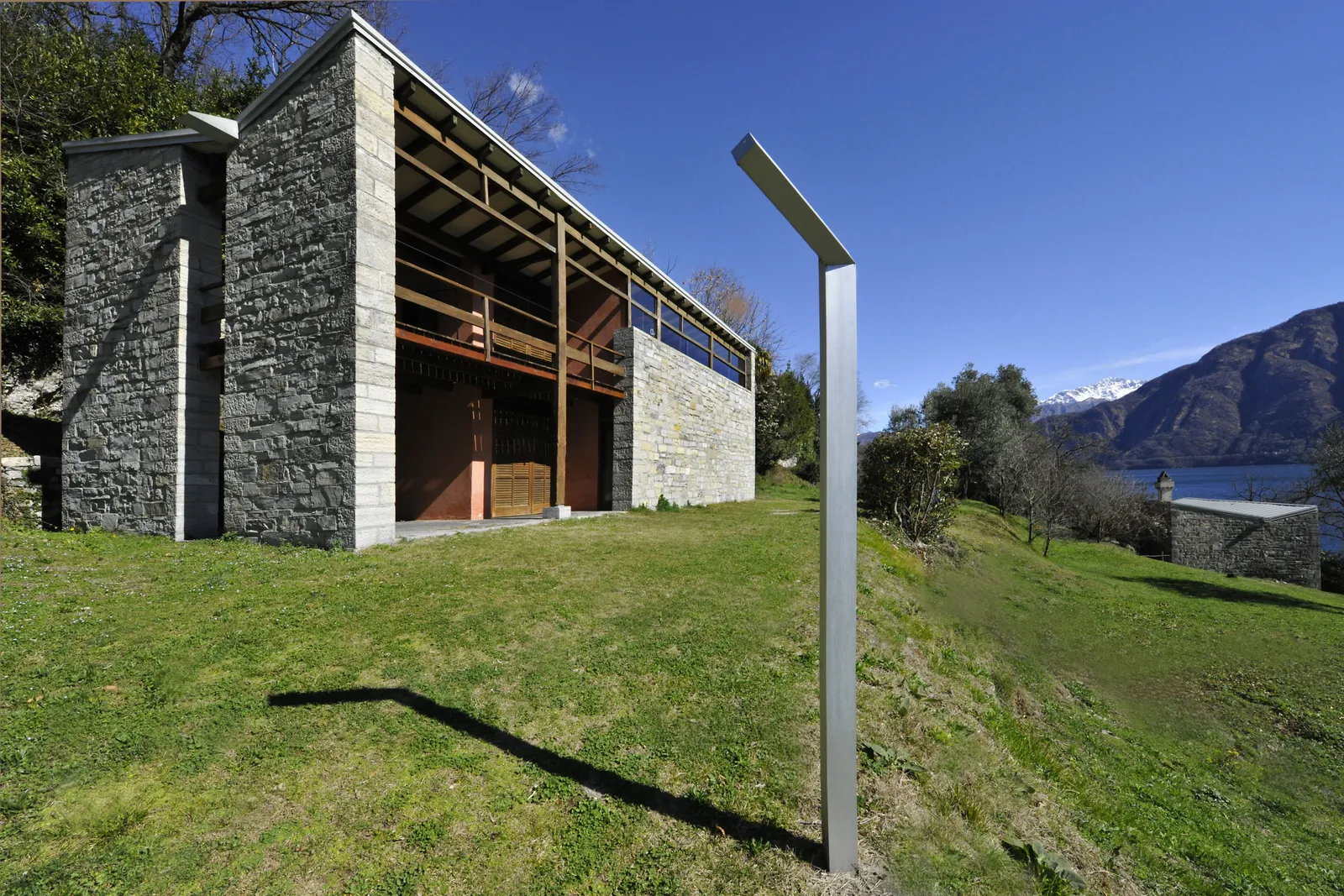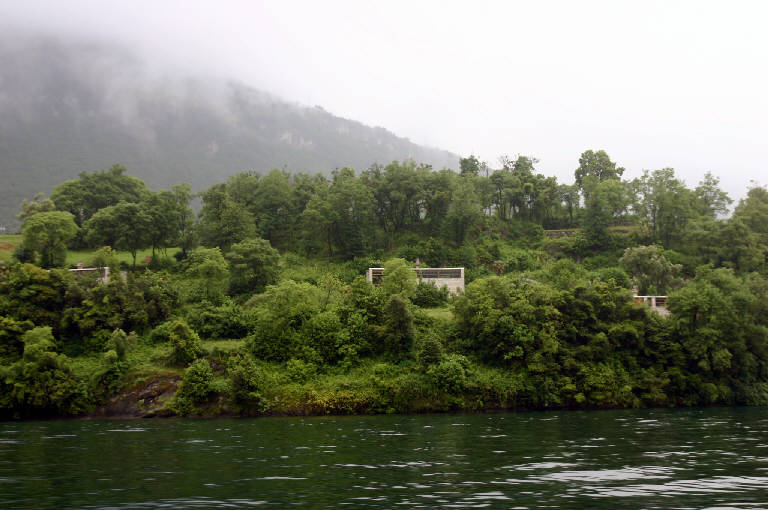
LIFESTYLE
A piece of art inspired by Le Corbusier: Pietro Lingeri’s Houses for Artists on Comacina Island
by Elena Sofia Moretti
Comacina Island, the only island on Lake Como, is a place charged with charm and history. Located on the western shore of the lake, it has experienced numerous historical events, from its Roman origins to its medieval destruction, to becoming a significant hub for contemporary art and architecture. Among the most emblematic projects of its cultural development in the 20th century are the houses for artists designed by architect Pietro Lingeri.
Known in the past for its strategic military and political role, during the 20th century the island was transformed into an important artistic center. In 1919, Italian senator Giovanni Battista Giovio donated the island to Belgium as a token of gratitude for the support he received during World War I. King Albert I of Belgium then entrusted the island to the Royal Academy of Fine Arts of Belgium, with the intention of making it a center for artistic and cultural production. This act prepared the ground for the creation of an architectural complex designed to accommodate artists.
The director of this project was Pietro Lingeri, born in 1894 in Bolvedro di Tremezzo, not far from Isola Comacina, and one of the most important architects of the rationalist movement in Italy. Influenced by the Bauhaus and the European avant-garde, Lingeri pursued an architecture in which functionality and formal clarity were central.

The project commission came in 1933, and Lingeri was given the task of developing three houses that were to serve as temporary residences for visiting Belgian and international artists, providing them with a serene and stimulating environment in which to work. The project represented an important opportunity for the architect, who was able to apply the principles of rationalism in a unique context, tying contemporary architecture to a landscape rich in history.
Completed between 1939 and 1940, the three houses designed by Lingeri consist of two cubic blocks each, oriented to maximize natural light and offer spectacular views of the lake. For their construction, Lingeri was inspired by Le Corbusier’s “vacation house,” built in 1935 in La Palmyre-Les Mathes, France. Compared to the French model, however, the island houses are smaller in size and are built on two levels, with a clear functional separation between the living area and the artistic work spaces.
The studio, spread over two floors, is one of the central elements of the project. The upper floor features a large full-height window with shutters divided into sections to regulate natural light gradually. This technical solution makes it possible to create a flexible space adapted to the lighting needs of the artists. In addition, the large rectangular windows create continuity between indoors and outdoors, allowing the artists to work in a context closely connected to nature.

The houses are characterized by the use of traditional materials, such as stone and wood, integrated with a modern and innovative architectural language. Inside, floors, stairs, and fixtures are made of chestnut wood, while the exterior walls are made of Moltrasio stone from the lake. The roofs are made of slate slabs, further recalling the local building tradition.
The project plays on a subtle balance between tradition and modernity. The local stone cladding blends harmoniously with the surrounding landscape, while the essential lines and absence of decoration reflect the aspiration for modernity.
The artists’ houses on Isola Comacina are a perfect example of the integration of architecture and nature, in which Lingeri was able to respect and enhance the natural context in which his works fit.
These houses, in addition to being places of residence and work for artists, themselves become works of art, the expression of an architecture that establishes a profound bond with the environment, to the point that the island, the houses and the landscape seem to constitute an inseparable unicum, a continuous dialogue between culture and nature, between ancient and modern.

Despite their architectural and cultural value, Lingeri’s houses for artists have long been neglected and inadequately valued. In recent years, however, there has been a renewed interest in these works, thanks in part to restoration and enhancement initiatives promoted by local authorities and institutions. The goal is to bring Isola Comacina and its houses back to the center of the artistic debate, making them once again a point of reference for contemporary artists and architectural scholars.
Lingeri’s project for Isola Comacina remains a model of rationalist architecture, capable of combining tradition and innovation, and of creating spaces in which art can thrive in harmony with nature. Today, these houses are an important cultural heritage, a symbol of architecture’s ability to become a vehicle for dialogue between man and the environment, between past and present, keeping alive the dream of an island entirely dedicated to art and creativity.
You can also find this piece of Italian architectural history on Como TV at tv.comofootball.com, and discover Como and all it has to offer.
Bibliography
Cavadini L., Il Razionalismo Lariano. Como, 1926-1944, Milano 1989, pp. 80-81Contessi G., Pietro Lingeri 1894-1968. La figura e l’opera (Atti della giornata di studio), Le case per artisti sull’Isola Comacina, 1995



