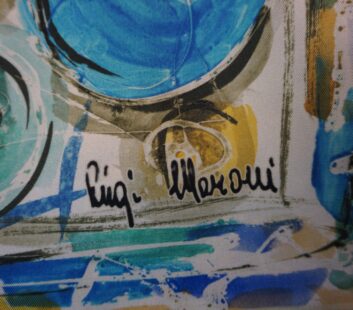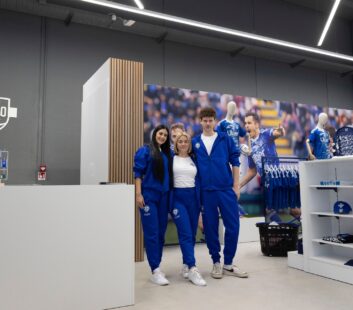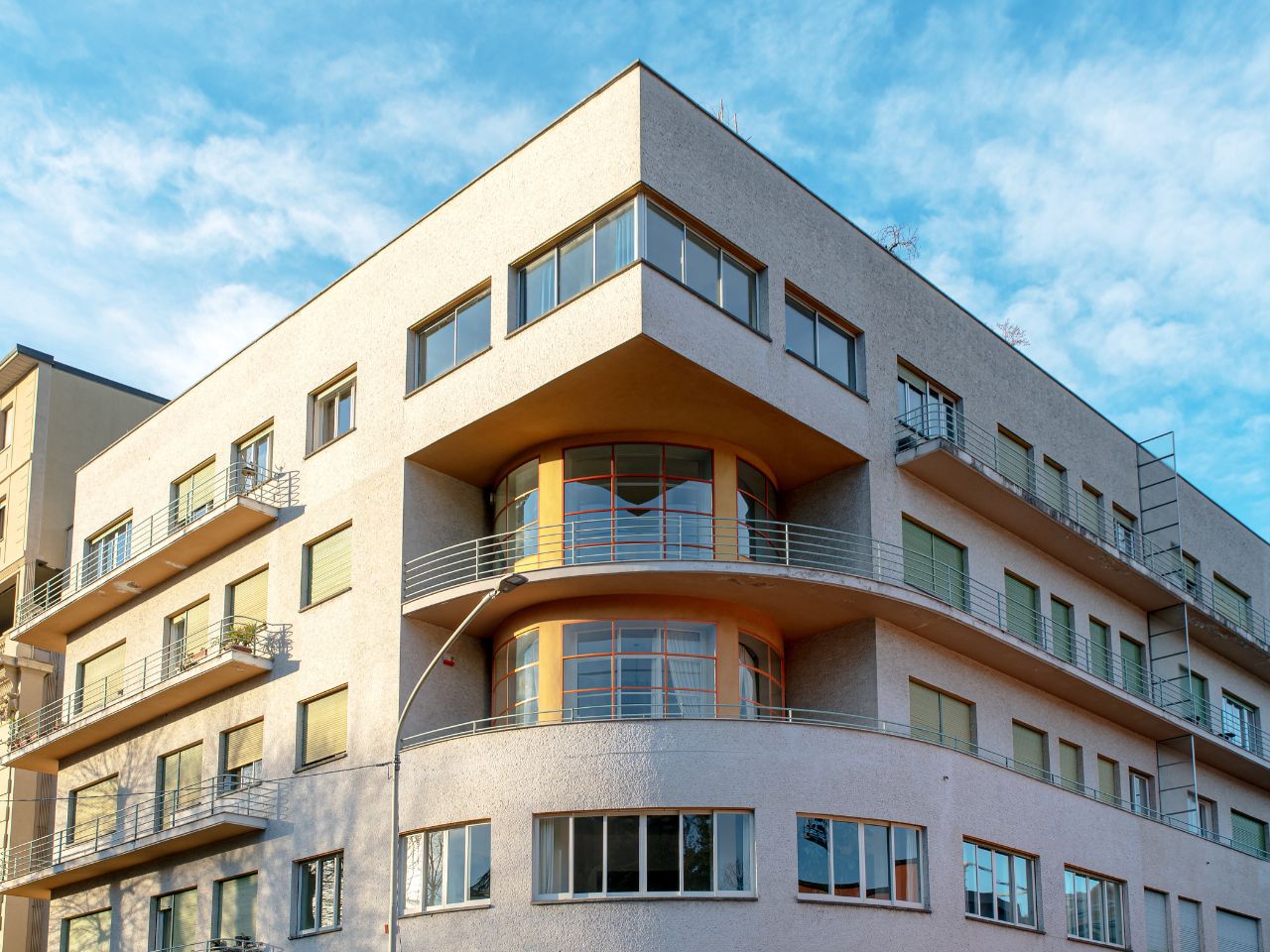
LIFESTYLE
Terragni’s Novocomum
A masterpiece of rationalism in Como (by Elena Sofia Moretti)
“Often compared to an “ocean liner” because of its unusual shape, the Novocomum also reflects a naval appeal in the interior, as in the dynamic design of the staircase.”
Giuseppe Terragni’s Novocomum Building marks a significant turning point in the history of Italian architecture. Strategically located on the edge of Como’s historic center, between the Giuseppe Sinigaglia Stadium and the lake, this masterpiece completed in 1929 represents the Como architect’s first major project.
Terragni, one of the most influential figures in 20th-century architecture, left an indelible
imprint despite his untimely death due to the traumas of the Russian campaign in World War II. Growing up in a family deeply connected to architecture- with a father who was a builder and a brother who was an engineer – Terragni developed an extraordinary technical mastery from an early age, exploring new formal solutions.
Commissioned by engineer Comi, the Novocomum is not simply a bourgeois apartment building, but a manifesto of modernity that Terragni would go on to shape in Como’s urban landscape with works such as the Casa del Fascio and the Monumento ai Caduti in Erba. Considered one of the earliest examples of rationalism in Italy, the building reflects the principles of Gruppo 7, founded in 1926, of which Terragni was a founding member.
This group of young architects-with Terragni just 22 years old-believed in the need to sacrifice individual identity for a collective identity, intervening critically in the evolution of Italian architecture. For them, architecture had to be guided by logic and rationality, respecting precise rules and conferring aesthetic value only through the functionality of forms.
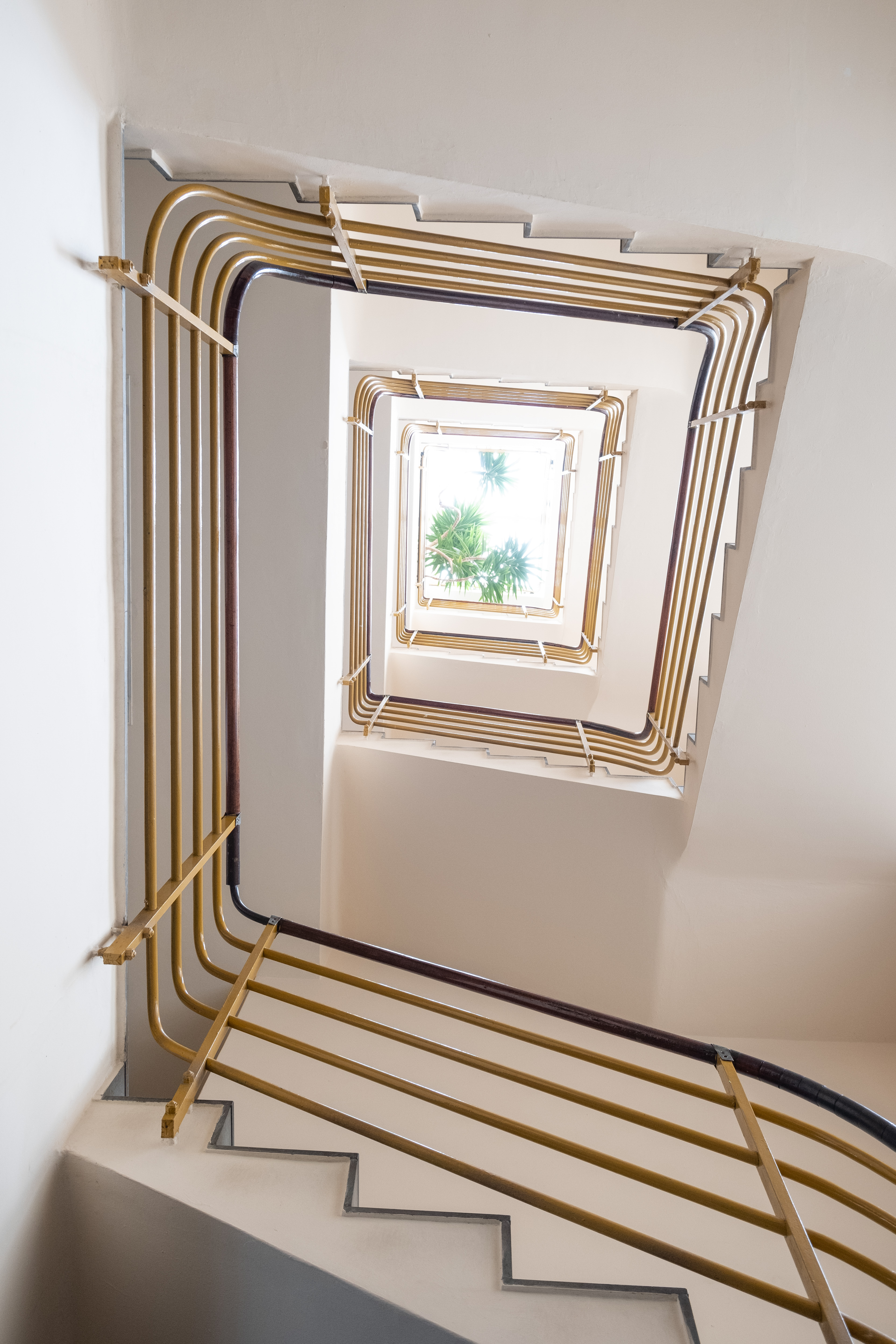
The Novocomum thus proves to be the ideal ground for applying the theoretical concepts developed in previous years. Initially, Terragni proposed a fictitious design in the 19th-century style, imitating a traditional residential building. However, once the scaffolding is removed, controversy erupts: Terragni has completely stripped the building of its decorations, transforming it into a bold interlocking of volumes, adding chromatic touches and thus creating a work that breaks from the canons of the past.
The five-story complex is presented as a rigorous geometric volume, with a hollowed-out corner crossed by a cylinder that breaks the traditional orthogonal rigidity. This bold angle gives the building an extraordinary expressive and plastic force, guiding the eye and influencing the perception of the entire project. The sloping lines of the corner not only reflect the idea of movement, but also optimize natural light and ventilation, demonstrating how architecture can respond to aesthetic and functional needs.
The flat terraced roof provides a panoramic view of the lake and the city, strengthening the connection between the building and its surroundings. Often compared to an “ocean liner” because of its unusual shape, the Novocomum also reflects a naval appeal in the interior, as in the dynamic design of the staircase.
According to Terragni’s rationalist idea therefore, each element of the Novocomum responds to a precise reason for being. Inside, each detail is carefully studied by the architect, who personally designed all the furniture components, while outside, the absolute rigor of the surfaces and volumetric composition are further enhanced by the skillful use of color. In fact, contrary to the image of candid modern buildings, the Novocomum features different textural and color treatments. Terragni chooses noisette for vertical surfaces, light blue for parallel lines, and orange for overhangs and recesses.
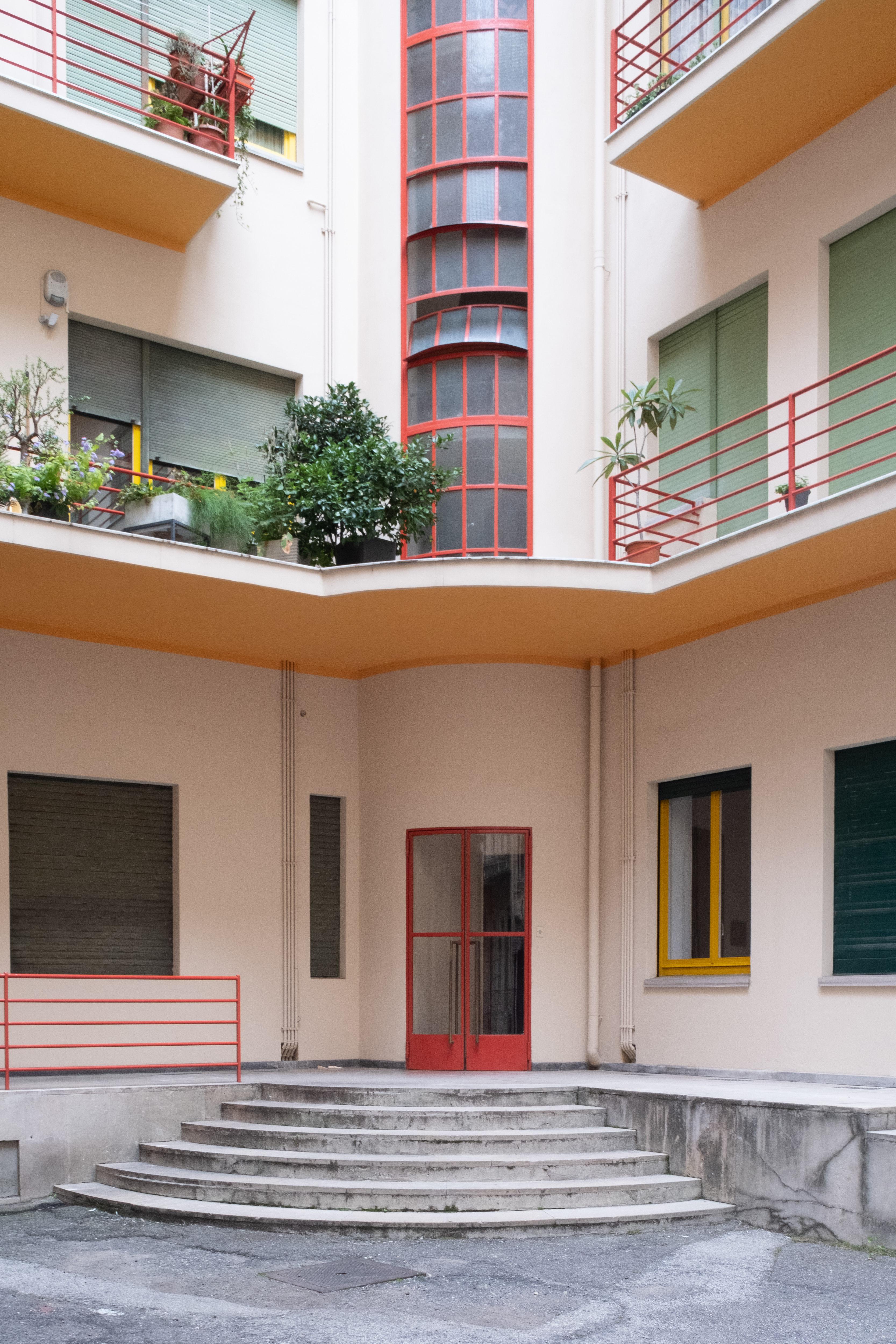
The use of reinforced concrete, for example, is also not only a technical choice but also a symbolic one. This material represents modernity as it makes it possible to create
larger and brighter spaces that can meet the comfort needs of city life. Technological innovation, therefore, is not a mere expedient, but becomes an integral part of the architect’s aesthetic vision.
Upon its construction, the Novocomum was the subject of bitter controversy. The use of modern materials such as reinforced concrete and glass, coupled with the almost total elimination of ornamentation and the asymmetrical composition, sparked heated debate. City authorities and more conservative critics called the building “a concrete cube with no soul”.
Terragni, however, vigorously defended his vision, arguing that architecture should evolve to meet the needs of modern society. For him, beauty lay in the simplicity and truth of materials, not in ornaments. This innovative vision prevailed over time, and the Novocomum came to be recognized as one of the most significant works of Italian Rationalism, a model of the house of the future.
Almost a century after its completion, the Novocomum continues to inspire architects and scholars, cementing itself as a beacon for Como and contemporary architecture. Its unbroken modernity over time makes it a living testimony to the profound transformations of the twentieth century and the courage to innovate, break with traditions and explore new horizons.

